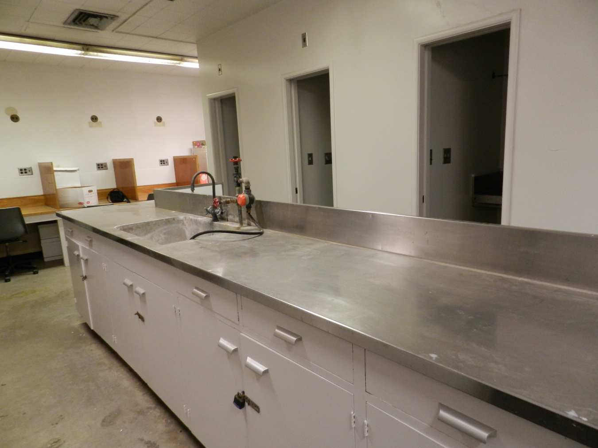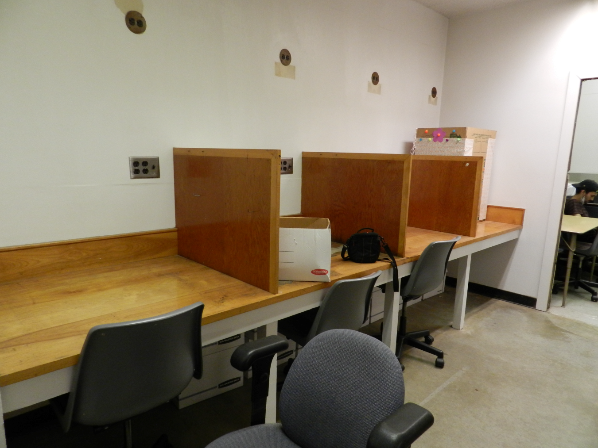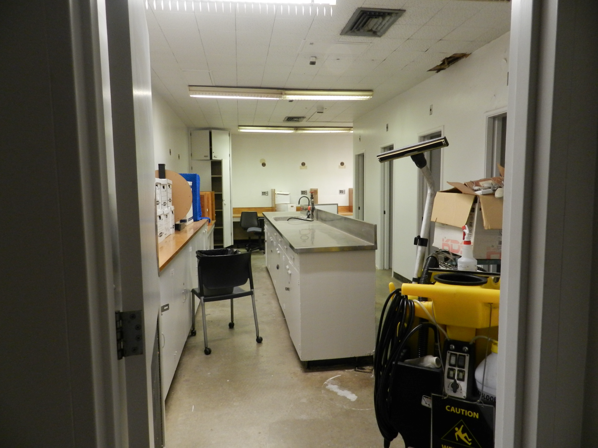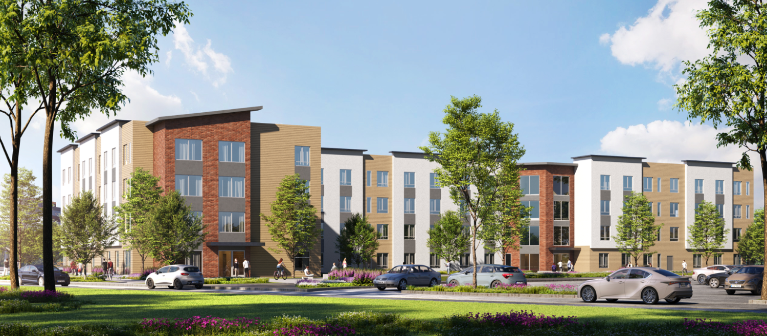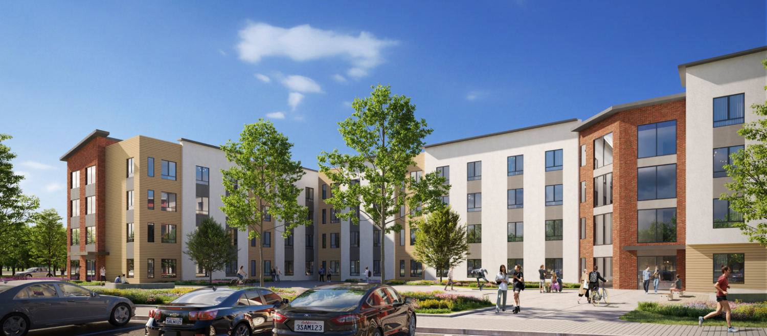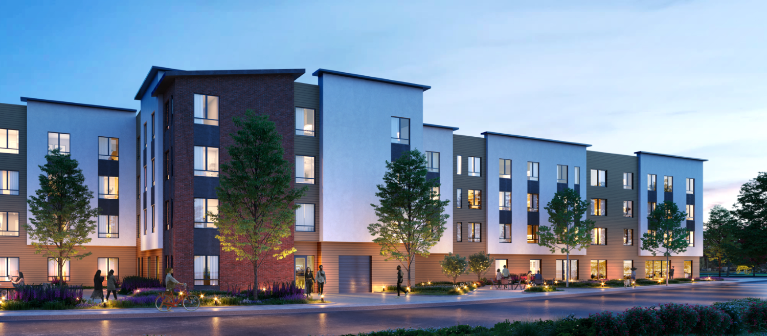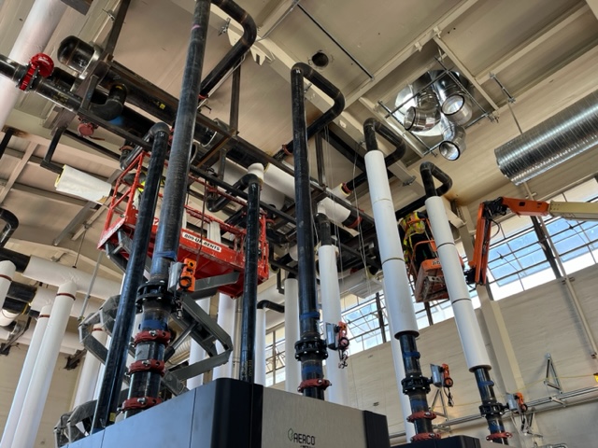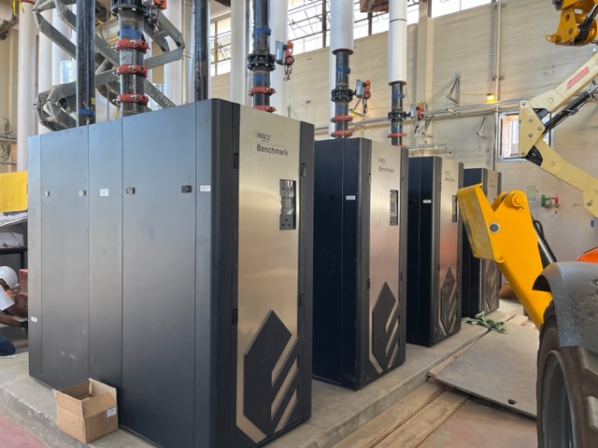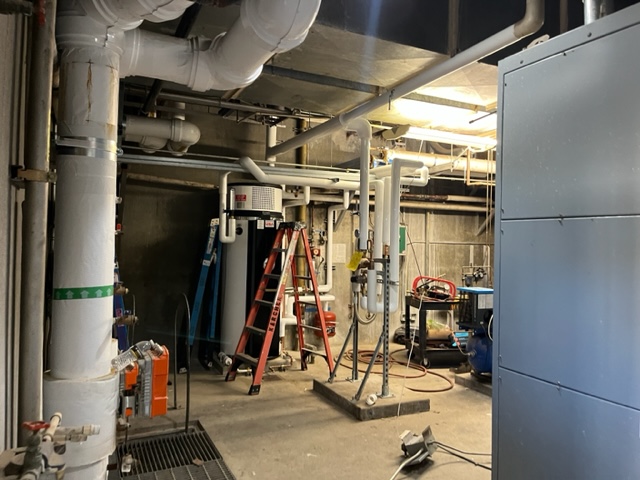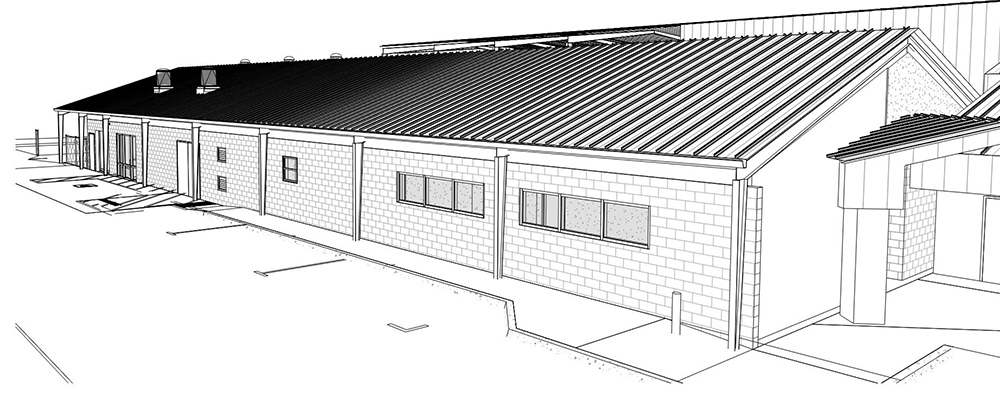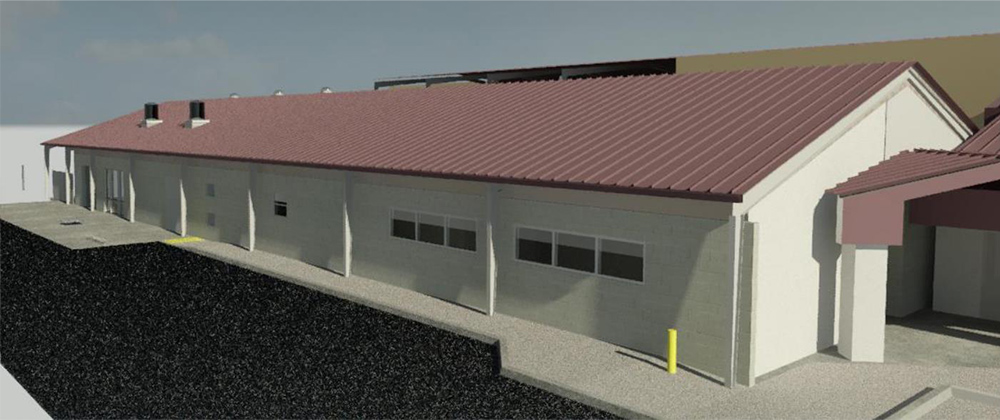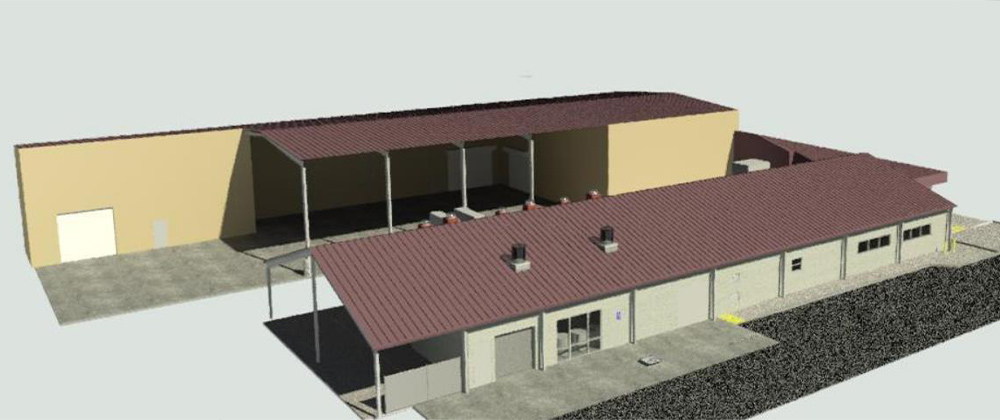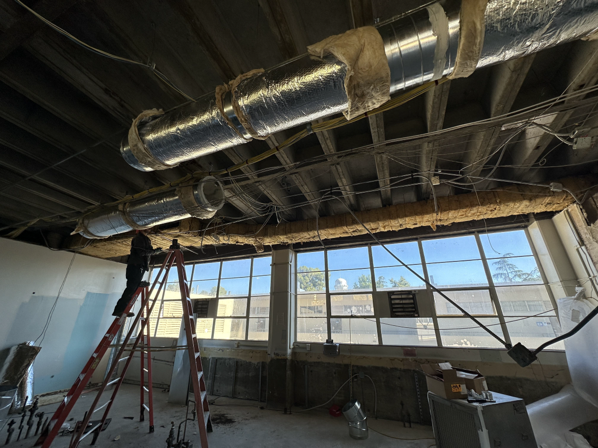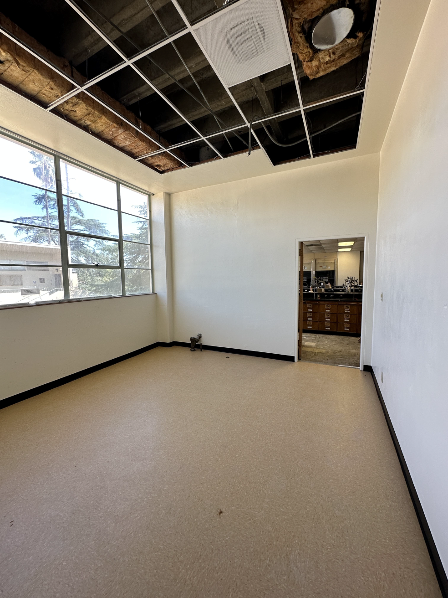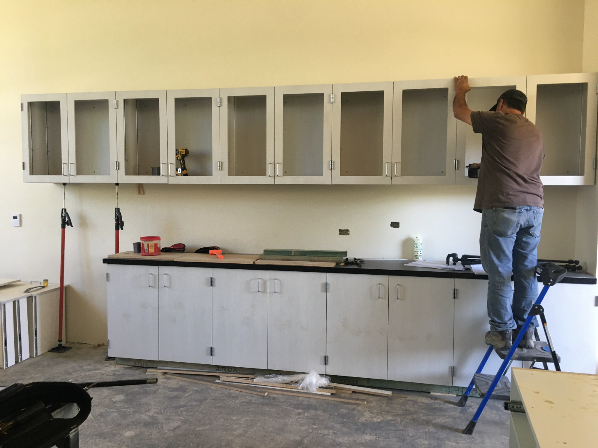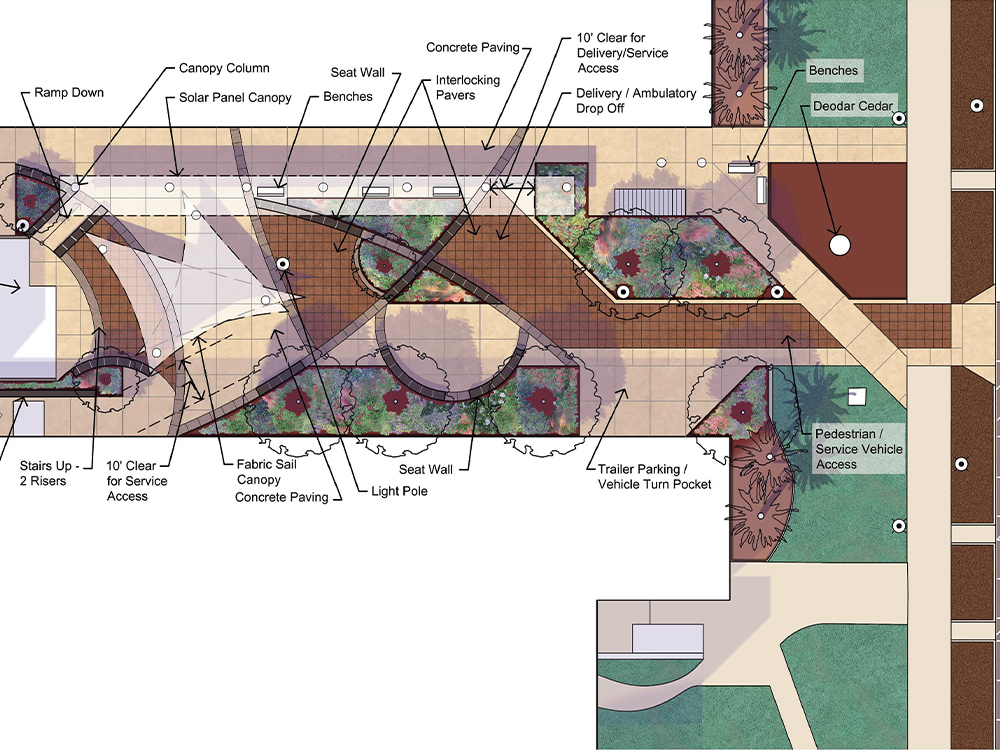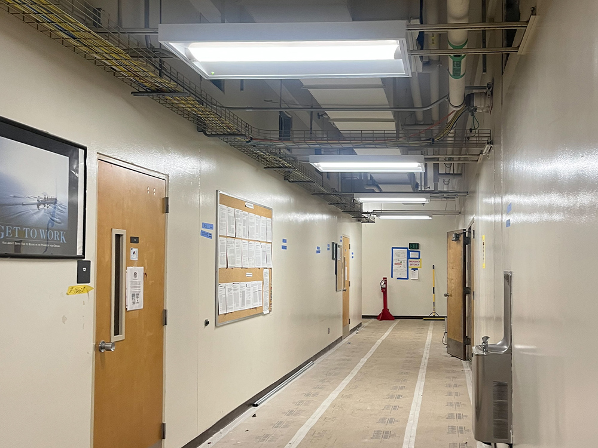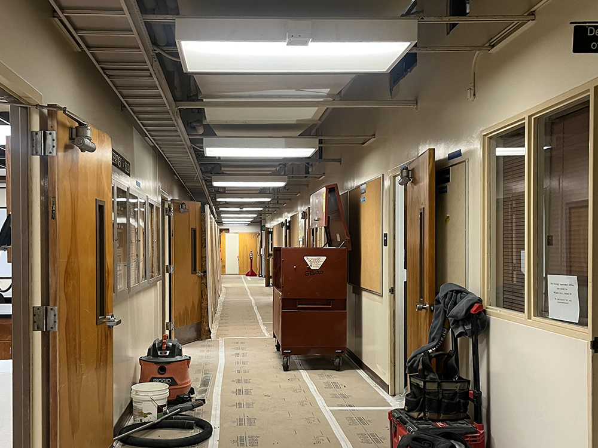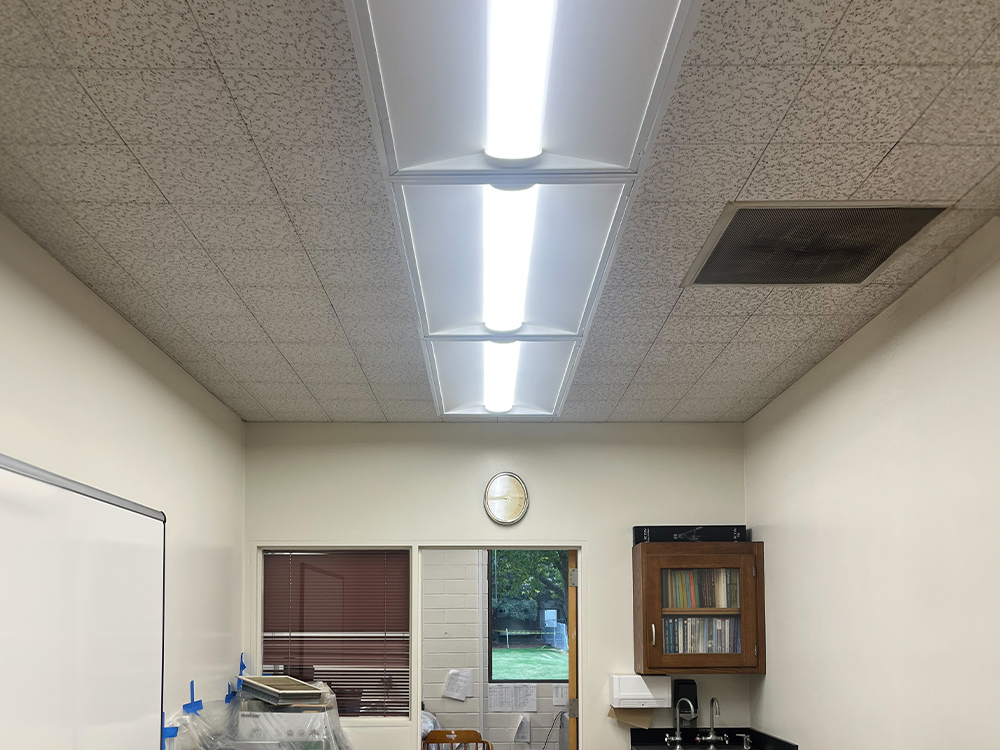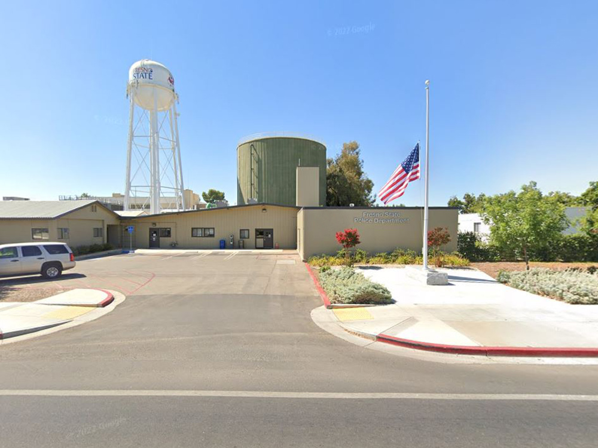Facilities Management
Campus Projects
Projects in Design
Project consists of complete renovation of rooms 256, 255 and 249 from existing CAH Teaching Lab (Photo Processing) to COSS Anthropology Research Lab. Work includes demolition of existing demising walls, cabinetry, ceilings, flooring, plumbing and electrical. New construction to include new floor, wall and ceiling finishes, suspended acoustic ceiling, mechanical ducting and registers, LED lighting fixtures, new collection storage cabinets, wash station with EM eye wash, Electrical, Data, IT and furnishings.
This project renovates the Conley Art photo lab for ADA accommodations.
Projects in Construction
This project will construct 228 new apartment style beds. The first floor will provide a learning community and recreational spaces, as well as accessible housing units. The three upper residence floors are identical, which will include student housing units, shared study/gathering spaces, laundry facilities, and space for a resident advisor on each floor. The shared common spaces on each floor will foster student engagement and a sense of community. The outdoor hardscape and landscape areas will provide additional space for studying and recreation. The proposed project is currently designed to achieve Leadership in Energy and Environmental Design (LEED) Gold equivalent.
Affordable Student Housing: NOE Supporting Documents
The project will address the campus hot- and chilled-water generation and distribution piping network providing energy efficient and reliable heating and cooling to more than 25,000 students, faculty and staff. In addition to the central utility plant upgrades, BIG will implement renewable energy generation and energy conservation measures (ECM), with a target to provide more than 30% energy savings to Fresno State during the 33-year contract. For additional information, please refer to: Central Plant Replacement
This project is anticipated to start in the fall. It will renovate and modernize the Research Winery Lab, brewery/distillery lab, cooler, restroom/shower and covered exterior prep area. Structural upgrades, reroofing and fire alarm modifications will also be addressed. This project renovates approximately 3,600 square feet.
This project renovates 4 existing labs. Will allow for flexible arrangement of stations
or multi-mode in a lab environment.
This project will beautify the McLane Hall east courtyard and will create sustainable
landscape and site improvements.
This $16 million project will start construction in the fall and will comprehensively upgrade the building mechanical system, LED lighting and the fire alarm system. This will be a multiphase, multiyear effort to minimize impacts for our academic programs.
Three Temporary Modulars: NOE Supporting Documents
This project is the first phase of a campus wide Fire Alarm Upgrade to eleven (11) buildings. The first phase will provide the head-end infrastructure and upgrades at the Police Department.
Completed Projects
| Project Summary | |
|---|---|
| Completed: | 2024 |
| Project Budget: | $2.1 Million |
| Delivery Method: | JOC |
| Architect: | SVA |
| Contractor: | Better Enterprises |
| Project Summary | |
|---|---|
| Completed: | 2024 |
| Project Budget: | $876K |
| Delivery Method: | JOC |
| Architect: | PHallajian Arch |
| Contractor: | Exbon |
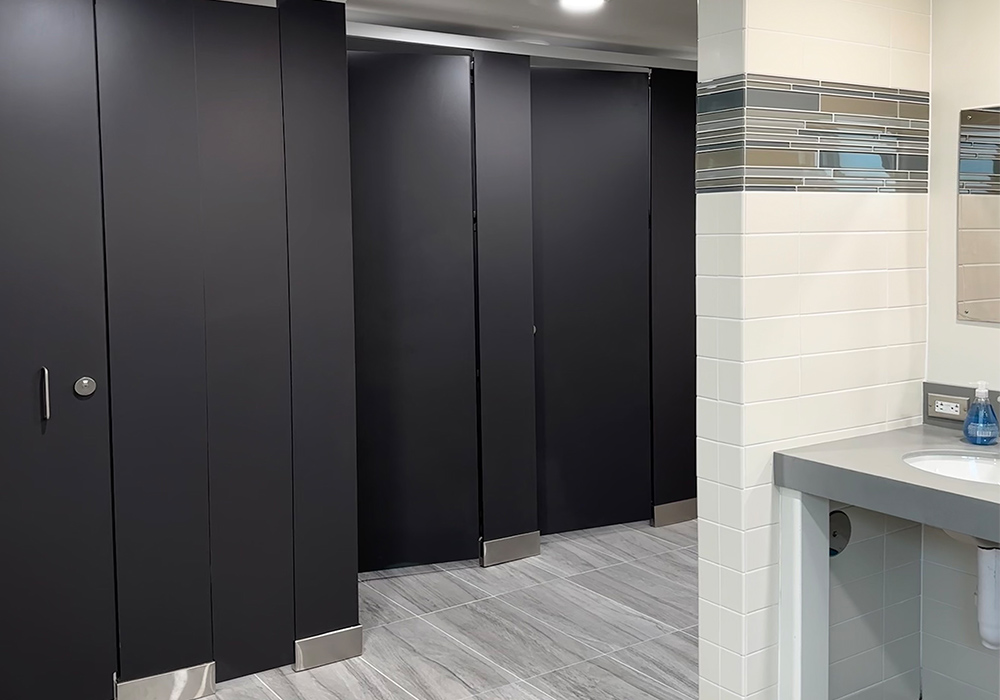
This project addressed the ADA modernization upgrades to the restrooms and showers on all three floors of Baker Hall. This was funded by the Association (Auxiliary).
Phase One addressed the west wing that included the three multi-stall all-gender bathrooms of all three floors, the resident advisor suite, and the two single use all-gender restrooms on the first floor. Phase two will consist of modernizing the east wing in the Summer of 2024.
| Project Summary | |
|---|---|
| Completed: | 2023 (Phase One) |
| Project Budget: | $7.8 Million (Baker Hall, Homan, and Graves) |
| Delivery Method: | Design-Bid-Build |
| Architect: | SVA Architects |
| Contractor: | Exbon Devleopment Inc. |
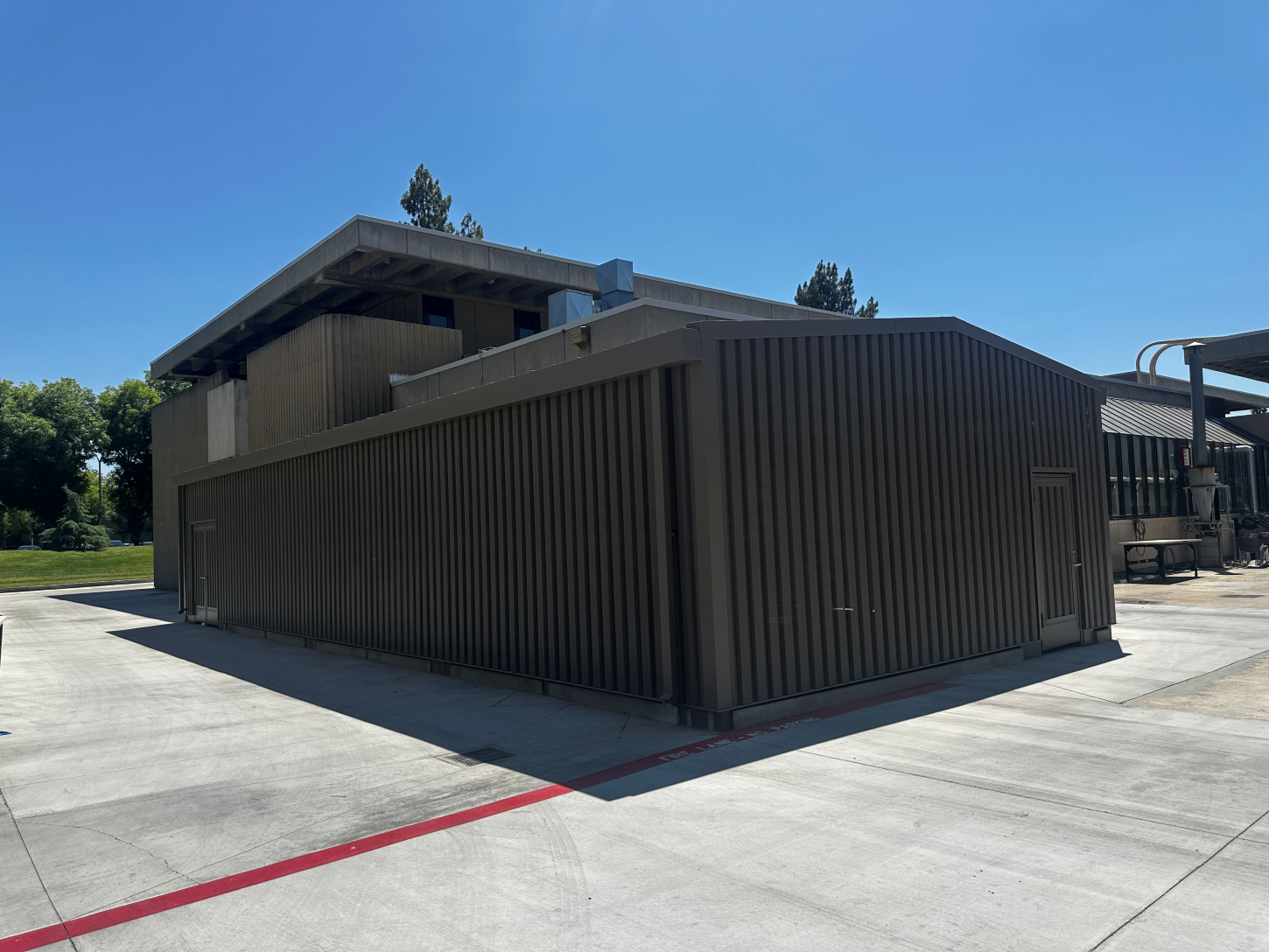
| Project Summary | |
|---|---|
| Completed: | 2024 |
| Project Budget: | $1.5 Million |
| Delivery Method: | JOC |
| Architect: | Teter |
| Contractor: | Exbon |
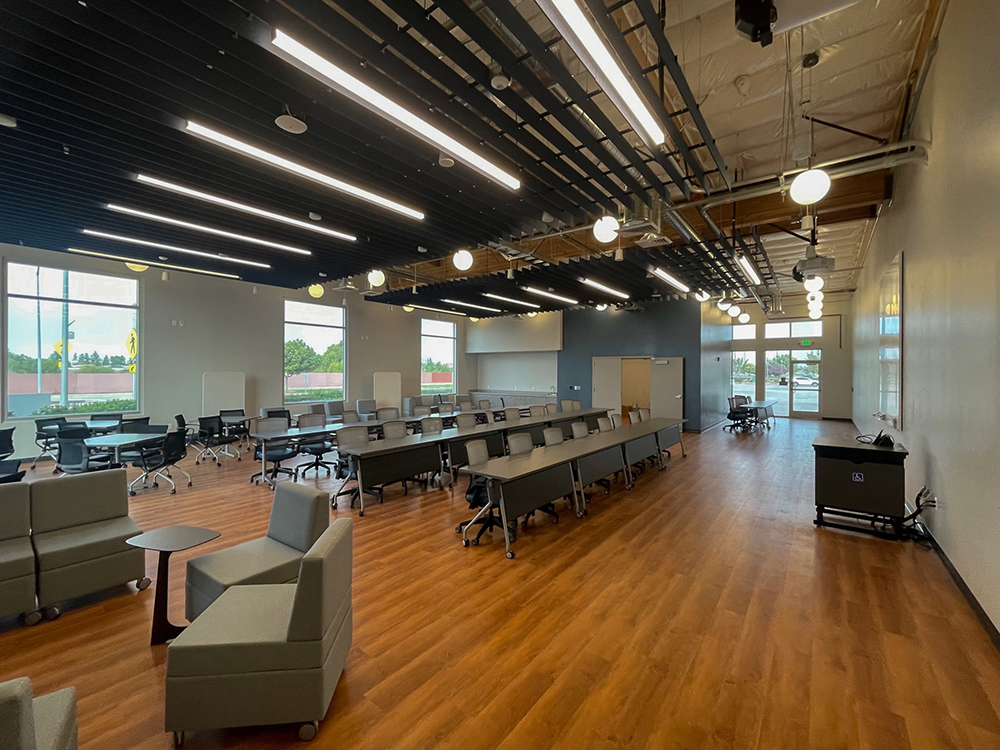
| Project Summary | |
|---|---|
| Completed: | 2023 |
| Project Budget: | $932K |
| Delivery Method: | JOC/Deisgn-Bid-Build |
| Architect: | SVA |
| Contractor: | Better Enterprises |
| Project Summary | |
|---|---|
| Completed: | 2023 |
| Project Budget: | $2.2 Million |
| Delivery Method: | Design-Bid-Build |
| Architect: | RCV |
| Contractor: | Target Construction |
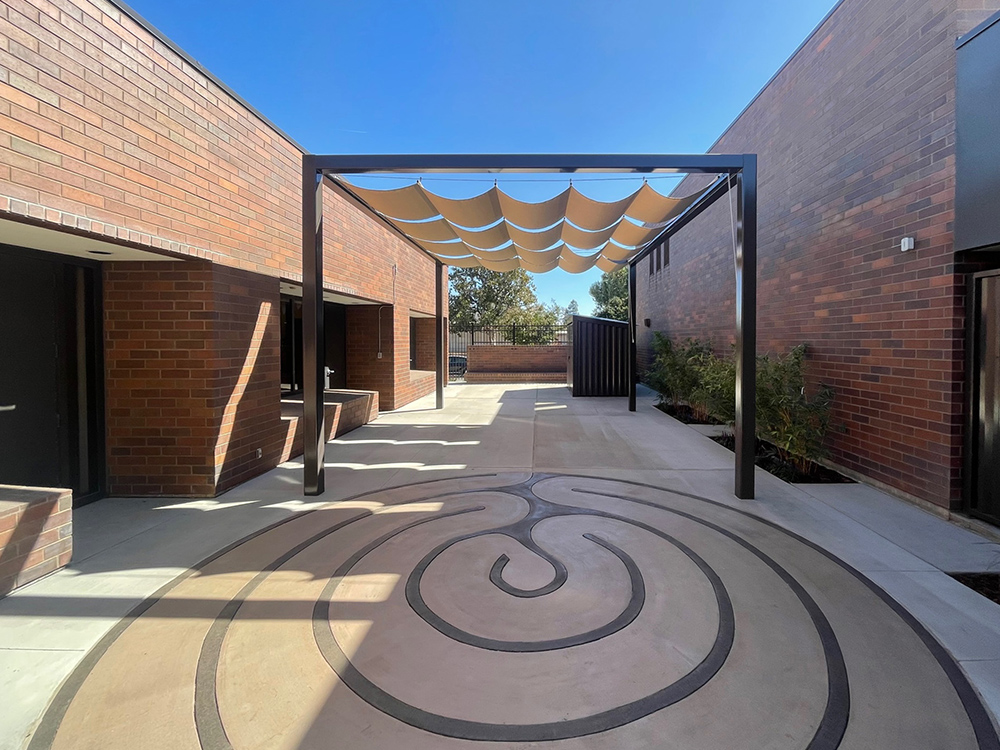
| Project Summary | |
|---|---|
| Completed: | 2023 |
| Project Budget: | $246K |
| Delivery Method: | JOC |
| Architect: | Boro Landscape |
| Contractor: | Better Enterprises |
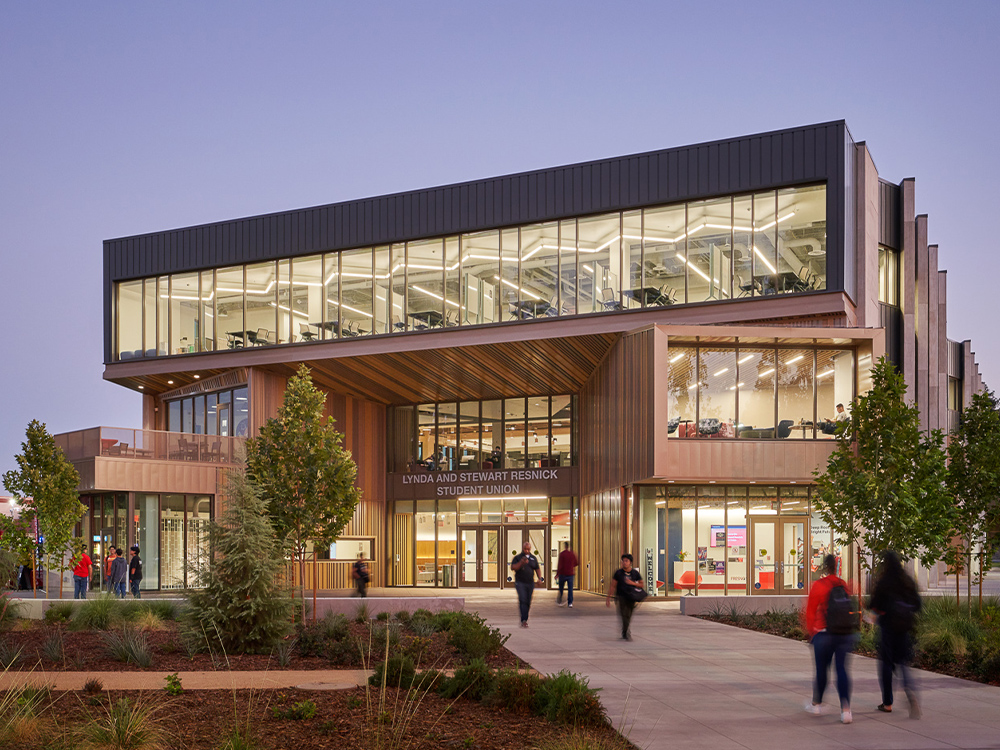
Design and construction of the 84,000 sf Lynda and Stewart Resnick Student Union, sited on approximately 3.5 acres.
This building includes a multi-purpose ballroom, an indoor WOW space for students, gather, and dine, retail dining, meeting rooms, and administrative offices.
Lynda and Stewart Resnick Student Union has been selected to appear as an Outstanding Design in the 2023 American School & University Architectural Portfolio.
| Project Summary | |
|---|---|
| Completed: | 2022 |
|
Project Budget: |
$60 Million |
| Delivery Method: | Collaborative-Design-Build |
| Architect: | Harley Ellis Devereaux |
| Contractor: | McCarthy Builders |
