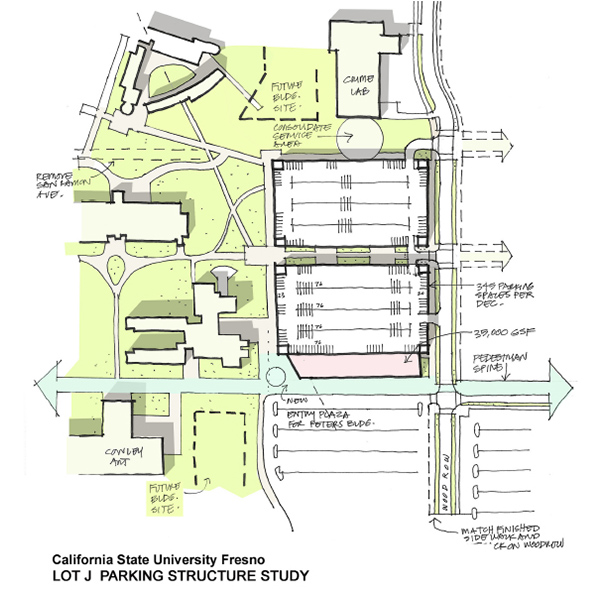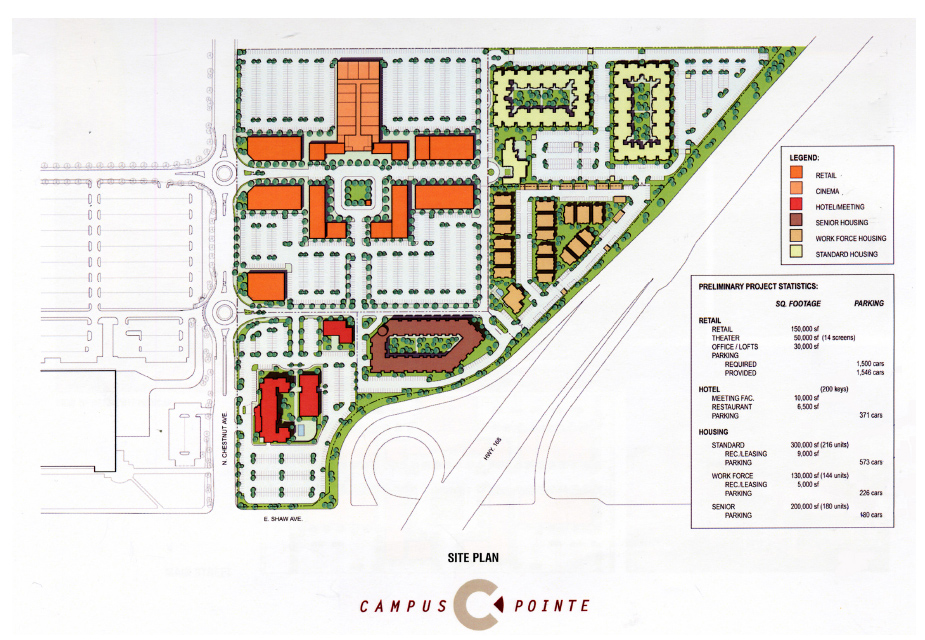Facilities Management
Planning, Design & Construction
The Planning, Design and Construction (PDC) unit is responsible for the long and short-term campus planning and the implementation of strategic solutions for the University’s space needs. The PDC provides support for various phases of major and minor capital construction projects and auxiliary projects including both new construction and renovations occurring on campus and off-campus like the Campus Pointe development. To maximize space utilization, the unit works with university administration and faculty to develop academic space programs for the campus and other University properties, including new buildings, renovations, tenant improvements, and satellite campus facilities.
Services include:
- Building code compliance
- Building and site plans, including construction documents and as-built drawing archives
- Project coordination during design and bid phases
- Project management / administration during and after the construction phase
- Generation and financial management of the Capital Improvement Programs
- Construction inspection
- Interior furnishings coordination
Long-Range Master Plan
The long-range campus master plan, unlike the Ten-Year Campus Master Plan looks to projections of enrollments for 2025-26 and a total need by that date of approximately 5.5 million gross square feet of facilities; roughly twice the building space that exists on campus today. The challenge is to accommodate this doubling of space without compromising the quality of the campus environment, and without overloading shared facilities. Many of the facilities needed in twenty years’ time cannot be identified yet, so general assumptions have been made about the extent to which each college, school and department will grow, and a number of unassociated buildings are also anticipated.
To accommodate so much growth, most parking will be relocated into multistory garages, releasing surface lots for redevelopment including landscaped open spaces. Also, most new buildings will be at least three stories high. The average density of the campus, measured in square feet of built space per acre, will more than double in the next twenty years; though of course a fifth of the campus is currently occupied by surface parking lots, so the actual increase in density will be less evident than might be supposed.
Beyond the horizon of the ten-year master plan, Campus Pointe will have been completed and occupied. It will exert an influence on the eastern part of the campus, and east-west circulation routes will be more heavily used. Landscaped open spaces of the campus would be extended towards Campus Pointe, completing its connection to the campus. Long range planning will also allow for an increased demand of on campus housing.
What the Long-Range Campus Master Plan provides is a clear organization of buildings, circulation and landscaped spaces that can accommodate changing and growing needs over time without losing its sense of order and without compromising the qualities of the campus that are admired today.
The California State University, Fresno details and specifications provide a list of preferred and required products as well as mandatory design minimums for all construction on the university campus.
- Division 01 - General Requirements
- Division 02 - Existing Conditions
- Division 03 - Concrete
- Division 04 - Masonry Not Used
- Division 05 - Metals
- Division 06 - Wood Plastics Composites
- Division 07 - Thermal and Moisture Protection
- Division 08 - Openings
- Division 09 - Finishes
- Division 10 - Specialties
- Division 11 - Equipment
- Division 12 - Furnishings
- Division 13 - Special Construction
- Division 14 - Conveying Equipment
- Division 21 - Fire Suppression
- Division 22 - Plumbing
- Division 23 - Heating Ventilation and Air Conditioning HVAC
- Division 25 - Integrated Automation
- Division 26 - Electrical
- Division 27 - Communications
- Division 28 - Electronic Safety and Security
- Division 31 - Earthwork
- Division 32 - Exterior Improvements
- Division 33 - Utilities

