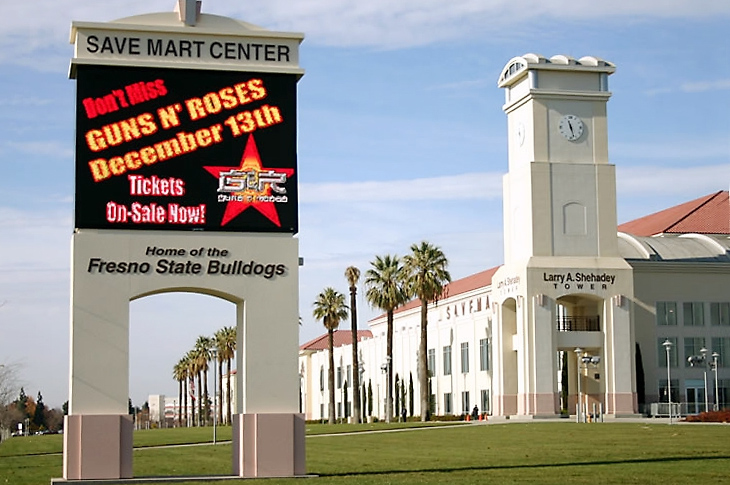Facilities Management
Projects in Design
This project will construct 228 new apartment style beds. The first floor will provide a learning community and recreational spaces, as well as accessible housing units. The three upper residence floors are identical, which will include student housing units, shared study/gathering spaces, laundry facilities, and space for a resident advisor on each floor. The shared common spaces on each floor will foster student engagement and a sense of community. The outdoor hardscape and landscape areas will provide additional space for studying and recreation. The proposed project is currently designed to achieve Leadership in Energy and Environmental Design (LEED) Gold equivalent.
Completed Projects
Construction on the Aquatics Center had been completed back in fall of 2011, at a project budget of $6,097,000. The funding for the structure was provided through California State University renewal funds, as well as loans from the CSU Risk Management Authority which is the CSU’s self-insurance program.
Campus consulting architects Taylor Teter Partnership designed the complex.
The center is located just east of Bulldog Diamond on the south side of Barstow Avenue.
Our library is our capital outlay program and private contributions make possible the current $105-million addition and renovation of the university's library. The Fresno State Library is the largest academic library in the San Joaquin Valley. The library is a vital resource for Fresno State's students and faculty, as well for other educational institutions, government agencies and businesses throughout the region.
Renderings and Building Design by AC Martin and Associates
To View a Powerpoint Pictorial Tour (updated October 2008) click here
The Meyers Sports Medicine Building officially opened September 20th, 2013. As a major capital project, the total project cost $6.7 million. It was solely funded by donations, with the largest donation being the Meyer family.
Standing at 10,726 square-feet, it provides athletic training and rehabilitation for all student-athletes. It houses first-class rehabilitation equipment, hydrotherapy pools, workout pools, a student-athlete lounge and offices for all employees that work in the athletic training area. The prime use for the facility is to provide preventative medicine, nutritional counseling, physician examination and injury treatment.
The state-of-the-art center will help Fresno State’s future recruiting efforts for all sports.
This garden was dedicated to Fresno State in 1990. Originally, the Peace Garden was planned around Mahatma Gandhi, who stood as an activist for peace and nonviolence who also inspired movements for civil rights in the 20th century.
The idea of the Peace Garden was created to use and promote a peaceful environment on campus.
A Photovoltaic (PV) Solar Parking Structure recently completed in partnership with Chevron Energy Solutions provides covered parking with a solar PV roof. The structure covers 722 parking spaces on 5.5 acres in Parking Lot V. This solar system is estimated to provide 20% of core campus power.
Rue and Gwen Gibson Farm Market is at 4,800 square feet with 2,500 of that total amount as retail space. The Gibson Farm Market had its grand opening in 2013, with about $1.5 million donated by Joyce Gibson, daughter of Rue and Gwen.
The building includes features such as: a wine-tasting cellar and tasting area, an ice cream counter, floral shop, a meat and deli counter and product displays that are grown produce on the more than a 1,000 acre property, which is processed by students through the Jordan College of Agricultural Sciences and Technology.
The Save Mart Center, a $103 million special events center supported entirely through private and corporate gifts and sponsorships, represents the largest such privately supported facility in the history of the California State University system.
A $22-million three-building complex which houses 100 faculty offices and is the new home of the College of Science and Mathematics, as well as the departments of Psychology and Earth and Environmental Sciences, computer labs, classrooms and the Criminology Department.
Established in 2000, the charter high school is one of the few to be located directly on a college campus and focuses heavily on music requiring that each applicant have an instrumental or vocal background while following a rigorous curriculum similar to that of same-sized private schools.
If you would like more information about The Water and Energy Technology Incubator please visit the International Center for Water Technology webpage at http://www.icwt.net.
A collaborative venture between the university, industry and public agencies. The facility features an underground water pit to be used for water and irrigation testing. This modern test facility provides independent testing and performance certification for pumps and other water technology equipment, an educational learning lab for students, and an incubator facility for businesses specializing in water, irrigation and clean-energy.
























