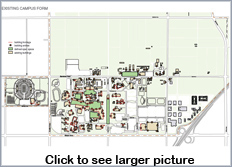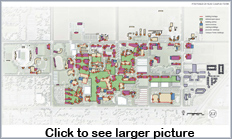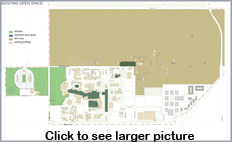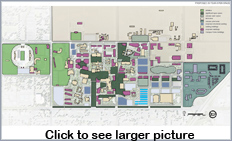Administration and Finance
Campus Form
 Entrances to buildings throughout the campus mark the origins
and destination points of walking trips, and collectively define
the shape and extent of the pedestrian circulation system. Main
entrances generally indicate the front of a building; an
orientation relating to the perceived form of the campus when the
building was designed. Among the entrances to all existing
buildings on campus, it is difficult to recognize any clear
pattern. One of the purposes of the campus Master Plan is to bring
order to the campus, making it easier for people to find their way
from one place to another. This will be achieved through a number
of coordinated measures, including the siting and orientation of
new and replacement buildings, changes in landscape design,
clarification in the hierarchy of walking and vehicular routes, and
upgrading signage and lighting.
Entrances to buildings throughout the campus mark the origins
and destination points of walking trips, and collectively define
the shape and extent of the pedestrian circulation system. Main
entrances generally indicate the front of a building; an
orientation relating to the perceived form of the campus when the
building was designed. Among the entrances to all existing
buildings on campus, it is difficult to recognize any clear
pattern. One of the purposes of the campus Master Plan is to bring
order to the campus, making it easier for people to find their way
from one place to another. This will be achieved through a number
of coordinated measures, including the siting and orientation of
new and replacement buildings, changes in landscape design,
clarification in the hierarchy of walking and vehicular routes, and
upgrading signage and lighting.
Future Building Orientation
 The orientation of major buildings on campus which are expected
to endure for generations establish the basic patterns of campus
form. Landscape design and circulation routes will conform to that
orientation, as will the siting and orientation of new facilities.
As buildings are replaced, supplemented or remodeled, the
orientation of each will acknowledge the established patterns set
by existing buildings, landscape and street alignments.
The orientation of major buildings on campus which are expected
to endure for generations establish the basic patterns of campus
form. Landscape design and circulation routes will conform to that
orientation, as will the siting and orientation of new facilities.
As buildings are replaced, supplemented or remodeled, the
orientation of each will acknowledge the established patterns set
by existing buildings, landscape and street alignments.
Existing Open Spaces
 The open farmland and orchards that prevailed when the campus
was first established have been slowly transformed as the campus
has grown. The transformation has been through displacement by
building, roads, and parking lots, and by replacement with lawns
and rows of trees shading driveways, walkways and parking lots.
The open farmland and orchards that prevailed when the campus
was first established have been slowly transformed as the campus
has grown. The transformation has been through displacement by
building, roads, and parking lots, and by replacement with lawns
and rows of trees shading driveways, walkways and parking lots.
Future Open Space
 Collectively, buildings, roads and trees have defined the
overall form of the campus. An analysis of the building inventory
(later in this document) has identified those buildings and
associated areas where change will occur. Each new building with
the landscape around it will redefine a part of the campus. The
master plan seeks to coordinate these interventions in a way that
the overall structure and activity patterns of the future campus
are supported by the circulation patterns, vistas and spatial
definition of the open space.
Collectively, buildings, roads and trees have defined the
overall form of the campus. An analysis of the building inventory
(later in this document) has identified those buildings and
associated areas where change will occur. Each new building with
the landscape around it will redefine a part of the campus. The
master plan seeks to coordinate these interventions in a way that
the overall structure and activity patterns of the future campus
are supported by the circulation patterns, vistas and spatial
definition of the open space.
Microclimate Management
One of the objectives of the master plan is to modify the microclimates of the campus to make open spaces habitable and comfortable year-round. A significant component of this is to reduce heat absorption and retention by buildings and paved areas, known as heat island effect. The judicious use of trees near buildings and across paved areas is the most effective means of achieving this reduction. These plantings will be part of the fabric of open spaces that enfold the campus and contribute much to its quality, character and identity.
Related links
- VPA Organization Chart
- Send us Feedback
- Questions & Answers