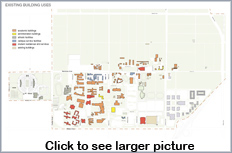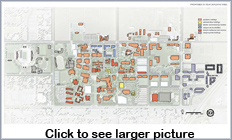Administration and Finance
Building Uses
Existing Building Uses
 As is to be expected on a campus that has evolved over half a
century and grown from a small agriculturally based school to a
major university, the demands on its buildings have changed, and
the original organization of built space by discipline has been
largely eclipsed by new needs. Schools and Colleges within the
university are typically divided between several buildings often
scattered across the campus.
As is to be expected on a campus that has evolved over half a
century and grown from a small agriculturally based school to a
major university, the demands on its buildings have changed, and
the original organization of built space by discipline has been
largely eclipsed by new needs. Schools and Colleges within the
university are typically divided between several buildings often
scattered across the campus.
Future Building Uses
 The ability for existing buildings to be adapted or expanded to
fulfill future needs depends largely on their condition. This is
explored in a subsequent section of this master plan from which is
drawn a conclusion on possible sites for future buildings. An
objective is to consolidate scattered Schools and Colleges and
administrative departments so that they can function effectively at
every level, with spaces and equipment appropriate to their needs
and numerous opportunities for professional and social interaction.
Faculty offices need to be close to teaching spaces, especially
when books and equipment must be carried to and fro.
The ability for existing buildings to be adapted or expanded to
fulfill future needs depends largely on their condition. This is
explored in a subsequent section of this master plan from which is
drawn a conclusion on possible sites for future buildings. An
objective is to consolidate scattered Schools and Colleges and
administrative departments so that they can function effectively at
every level, with spaces and equipment appropriate to their needs
and numerous opportunities for professional and social interaction.
Faculty offices need to be close to teaching spaces, especially
when books and equipment must be carried to and fro.
Buildings must be hospitable to impromptu meetings and incidental study. History has taught us that buildings must also be adaptable to changing uses and expandable to accommodate growing needs. Buildings must also be oriented and designed to conserve energy as well as being built from sustainable materials and employing sustainable practices such as daylight harvesting and natural ventilation, both of which contribute to the conservation of costly energy.
Related links
- VPA Organization Chart
- Send us Feedback
- Questions & Answers