Facilities Management
Utility Distribution
Heating hot water and chilled water (HHW/CHW) from the Central Utility Plant is distributed to buildings across campus through the utility distribution piping. The loop system runs mainly underground through 11.4 miles of newly laid pipe and provides HHW/CHW to heat and cool buildings. The project included:
- Isolation valves system-wide that provide ease of maintenance
- Variable volume primary pumping for energy savings
- New HHW distribution piping with integral leak-detection system monitors leaks within three feet to expedite repair
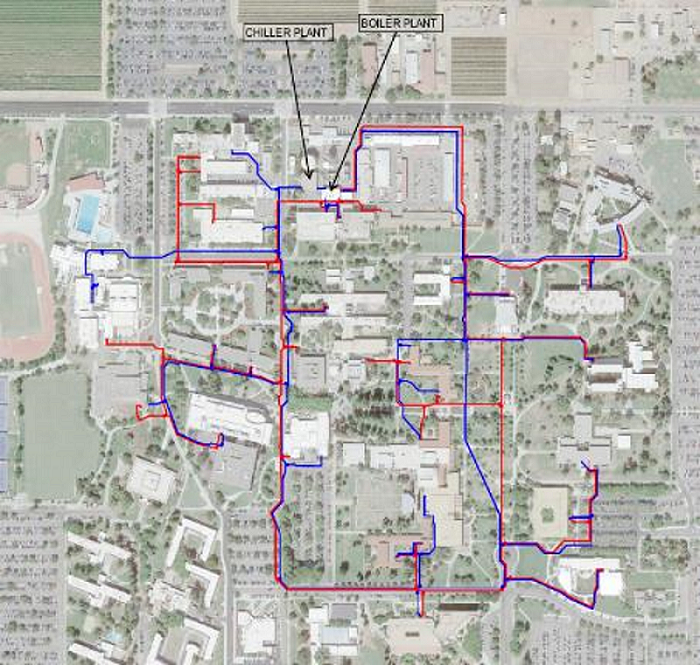
60,000 linear feet of piping distribute hot and chilled water from the Central Utility Plant to campus buildings.
Distribution Piping Installation Process
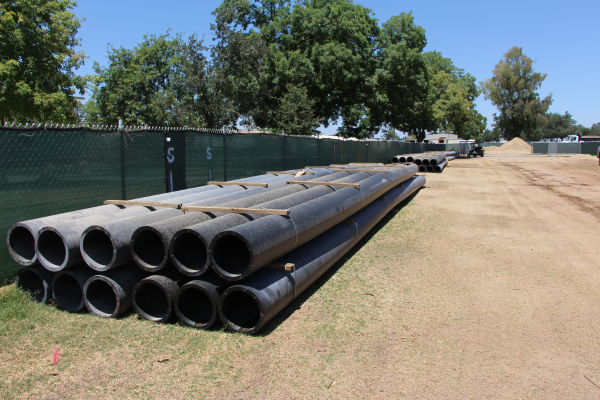
New HHW/CHW piping for utility distribution.
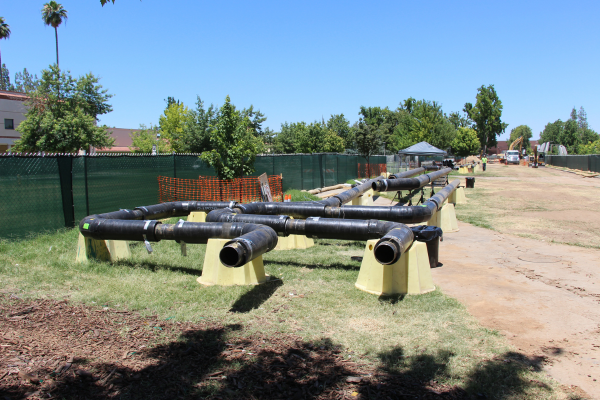
New piping was staged for installation.
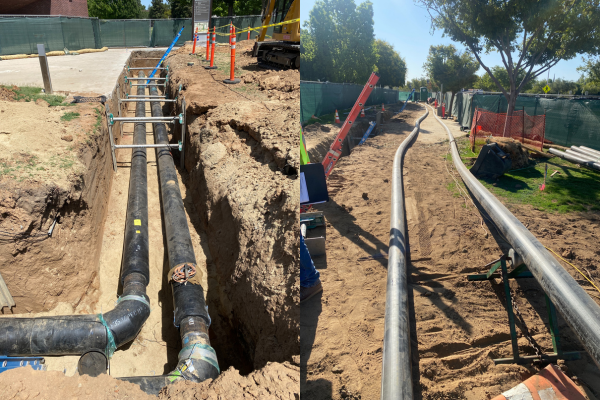
After digging the trenches, pipes were laid then the trenches were backfilled.
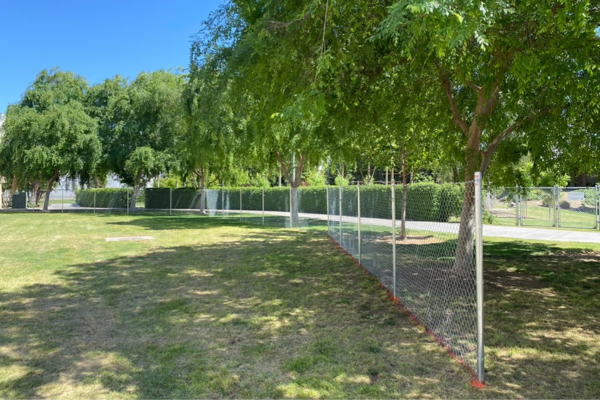
After piping work was completed, sites were restored.
Loop Process of HHW/CHW
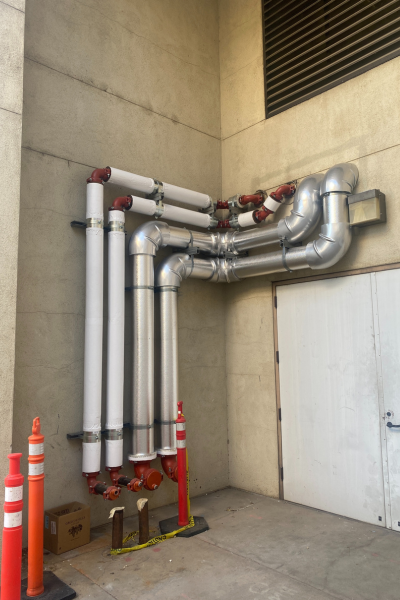
Four utility distribution pipes are necessary because HHW enters the building as hot water and exits the building as cooled water. CHW enters the building as chilled water and exits as warmed water.
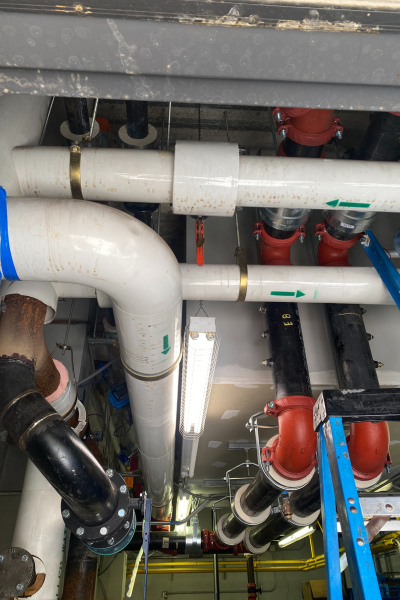
Once inside, the building is heated or cooled by the hot and chilled water based on demand.
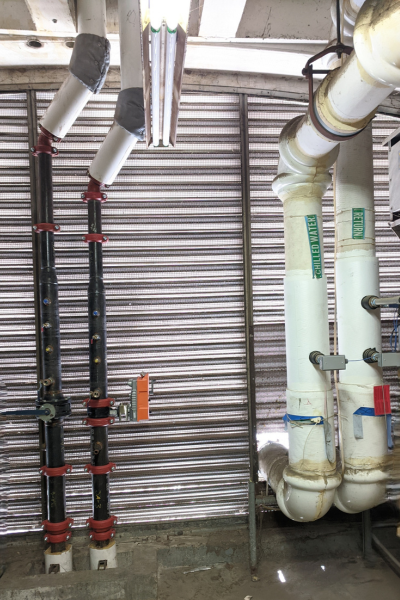
The cooled or warmed water then exits the building, returning to the CUP to be reheated or recooled.